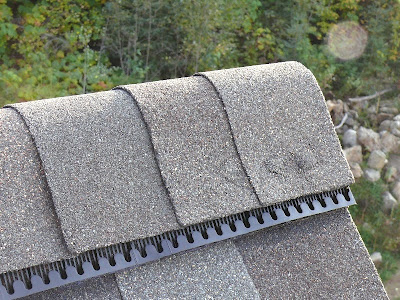Today I finished the main ridge vent and have the top three feet of shingles installed from end to end now.


In a post about a week ago, I talked about the details of installing the ridge vent and cap shingles, and I mentioned briefly about nailing the last cap shingle down and covering the nails with silicone.
All along the ridge vent, each shingle is nailed so that the next cap shingle covers the previous shingle's nails. That's why you can't see any nails along the top. However, when you get to the end, obviously you still have to nail the last shingle down, but because it's the last shingle, there won't be another shingle to cover those nails.
So, you cover the nail heads with a bit of brown silicone, then you sprinkle a few shingle granules on top and press them lightly into the wet silicone. (There's always a bunch of loose shingle granules inside the plastic wrap from the bundles of shingles.)
The nail heads all but disappear, and from ground level you won't be able to tell at all.
Here's with the nails showing.

Here's with a bit of silicone.

Here's with the shingle sprinkles.
















