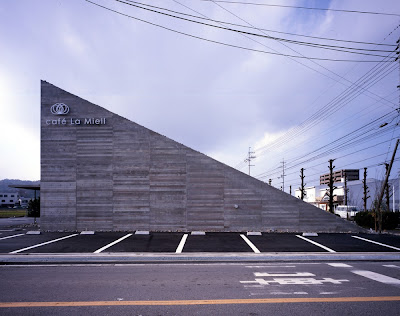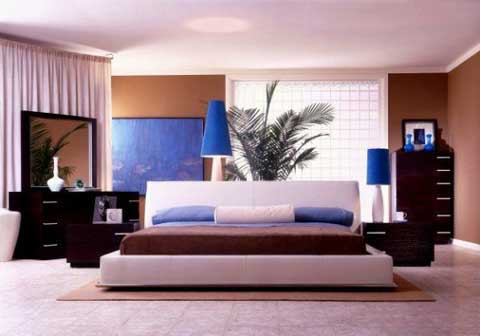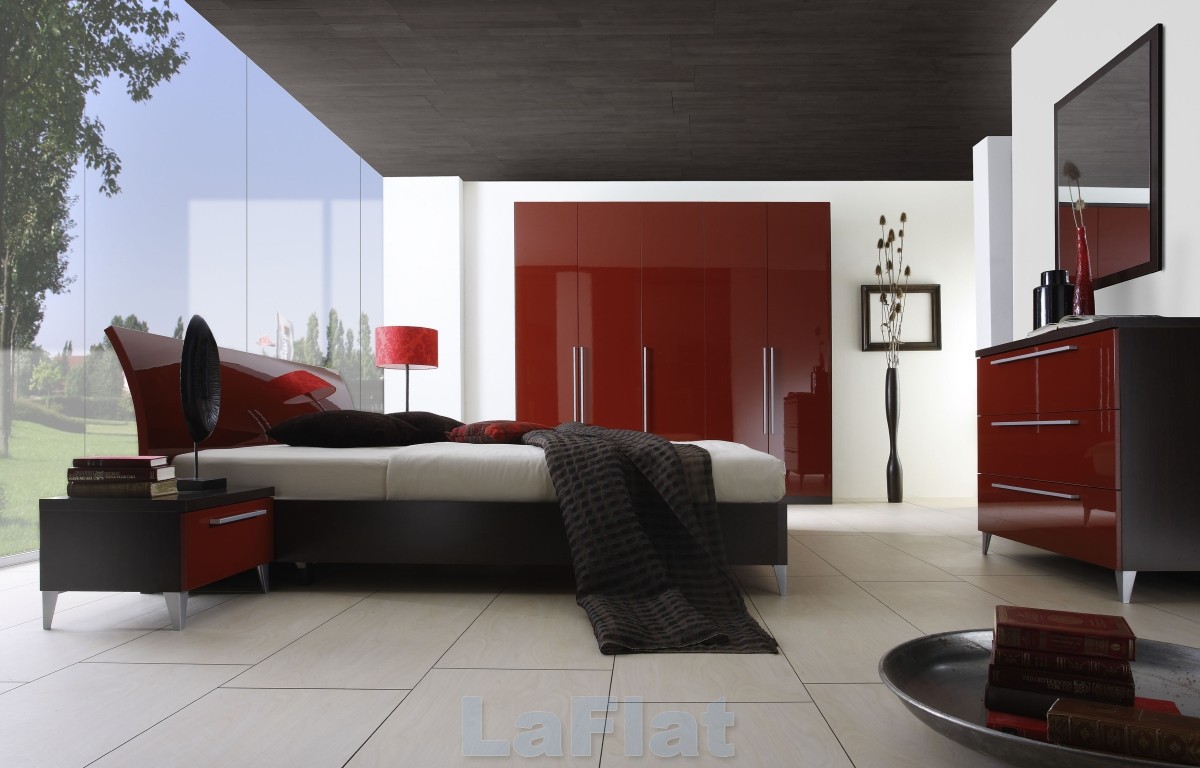 I've seen renderings of this place around the web for a few months, and it appears that Qb Design has finally completed the Split Level House in the Northern Liberties neighborhood of Philadelphia.
I've seen renderings of this place around the web for a few months, and it appears that Qb Design has finally completed the Split Level House in the Northern Liberties neighborhood of Philadelphia.I'm very impressed with the way that Qb played off the curved corner facade of the property across the street with a modern spin.



More on Arch Daily









































